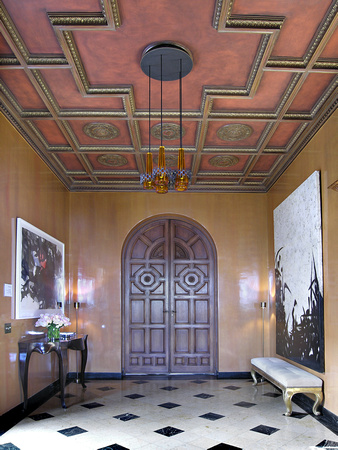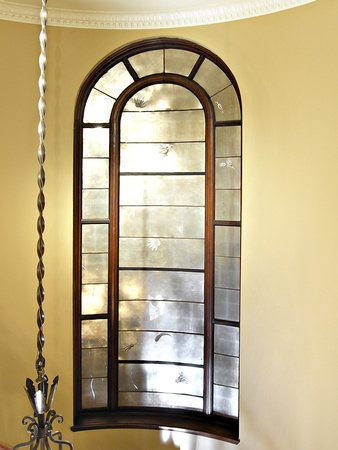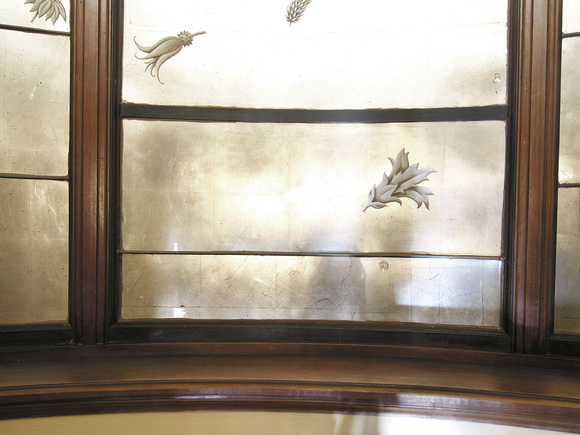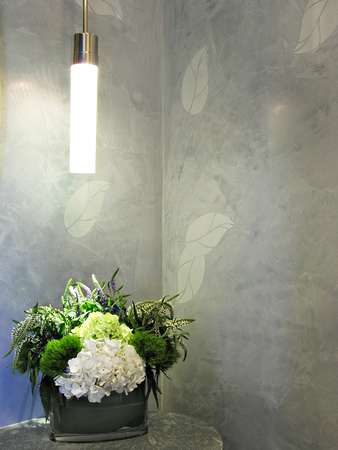
“When you walk in the front door, the first thing you notice is the amazing tile backsplash in the kitchen,” says interior designer Linda Woodrum. The room’s focal point is a mosaic of gray, white and yellow glass tile, fashioned from reclaimed stained glass.

Dark wood cabinetry with frosted glass panes and stainless steel hardware exudes industrial style. “This is one of my favorite spots in the whole house, because it’s so unique and so well done — it ties everything together,” says Infinity Home Collection’s general manager, David Steinke.

Quartz in a shade of gray that resembles concrete clads the countertops. The neutral surface serves as a casual foil for more colorful accessories.

The wall bumps out in the area where the oven and refrigerator are placed to accommodate deeper cabinets — and additional storage space.

Appliances include a 30-inch double thermal-bake oven complete with a convection cooking system and an Energy Star®-qualified French door, bottom-mount refrigerator.

A stainless steel hood doubles as sculpture in the kitchen. The 30-inch, stainless steel hood is Energy Star® qualified, offers a powerful 300 CFM motor and features energy efficient florescent lighting.

A seamless transition is made from the kitchen to the dining area, where gray walls reference the hue of countertops and cabinet fixtures.

A yellow 5- by 6-foot kitchen island serves as both a work and dining space. A built-in Energy Star®-qualified, six-cycle dishwasher makes quick work of kitchen messes.

A 3-watt LED pendant fixture illuminates the kitchen island. The design adds visual interest while not blocking the view of the backsplash from the front door.

Five acrylic and chrome barstools surround the island. Fashioned with hydraulic lifts, the chairs provide a see-through view of the island.















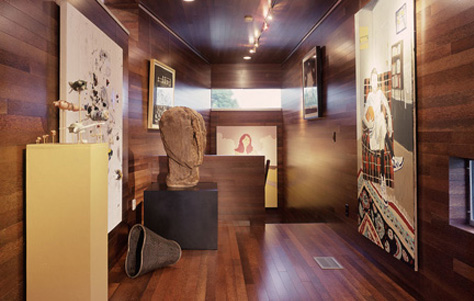
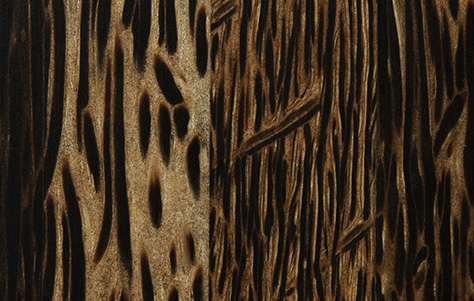
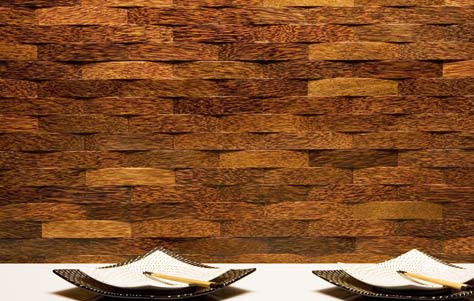
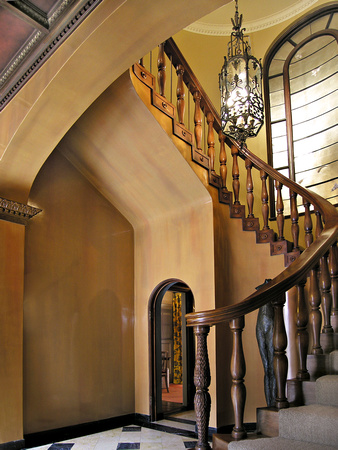
%202.jpg?__nocache__=1)
